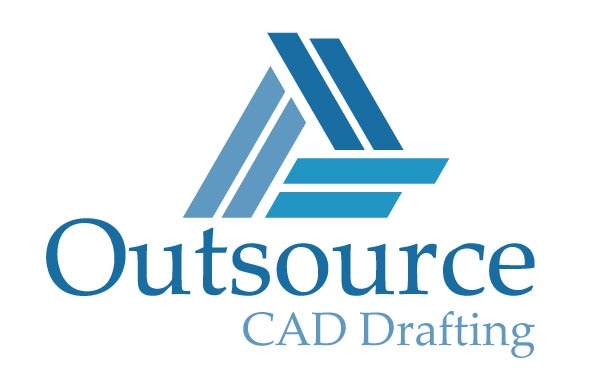Building Clarity and Precision: Your Partner in Expert Construction Drawings.
Construction drawing services provide invaluable insights into the development of buildings. These services aim to offer a comprehensive graphic representation of upcoming construction projects. Our construction drawing service lets clients develop precise, coordinated, and lucid construction drawings for their projects, leaving no room for ambiguity or misunderstanding. Accurate construction drawings are crucial as errors can lead to costly damages during the construction phase.
Our services utilize advanced software and expert professionals to deliver highly precise and detailed drawings to a diverse range of clients. By outsourcing Autocad drafting, complex ideas can be translated into accurate and realistic drawings with the right specifications and details. Our team, comprised of expert architects and CAD drafters with decades of experience in construction drawing using AutoCAD and Revit, breathes life into clients’ ideas. We assist builders, homeowners, and architectural firms in transforming their building concepts into meticulous construction drawings.
Our Construction Drawing Services include:
- Floor Plans
- Site Plans
- Framing Plans
- Elevations
- Roof Plans
- Sections
- Door and Window Schedules
- Foundation Plans
- Reflected Ceiling Plans
- Cut/Fill Plans
- Additional sub-service: MEP (Mechanical, Electrical, Plumbing) Drawings
What sets us apart?
With years of industry experience, we have drafted construction drawings for various types of projects, including residential buildings, commercial structures, and historic building restorations, all within specified timelines. We leverage advanced CAD tools to ensure accuracy and productivity, employing an automated, streamlined, and organized process. Constant client communication is integral to our workflow, ensuring updates are provided regularly to accommodate feedback and amendments.
Our team specializes in preparing 2D construction drawings, BIM (Building Information Modeling) Modeling Services, construction documentation services, structural and steel drawings, among others, making us the ideal partner to meet all your requirements. Renowned for our reliable service, clients can reach us 24/7 for project updates. Our construction drawings undergo rigorous scrutiny by skilled professionals to ensure efficiency in construction work, ultimately saving both time and money for our clients.
Our construction drawing services offer a seamless blend of technical expertise, industry experience, and cutting-edge technology to deliver accurate and detailed drawings tailored to each project’s unique needs. With a commitment to excellence and client satisfaction, we are your trusted partner in bringing architectural visions to life.
