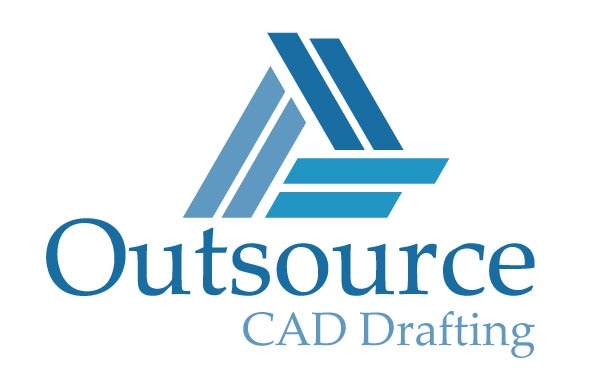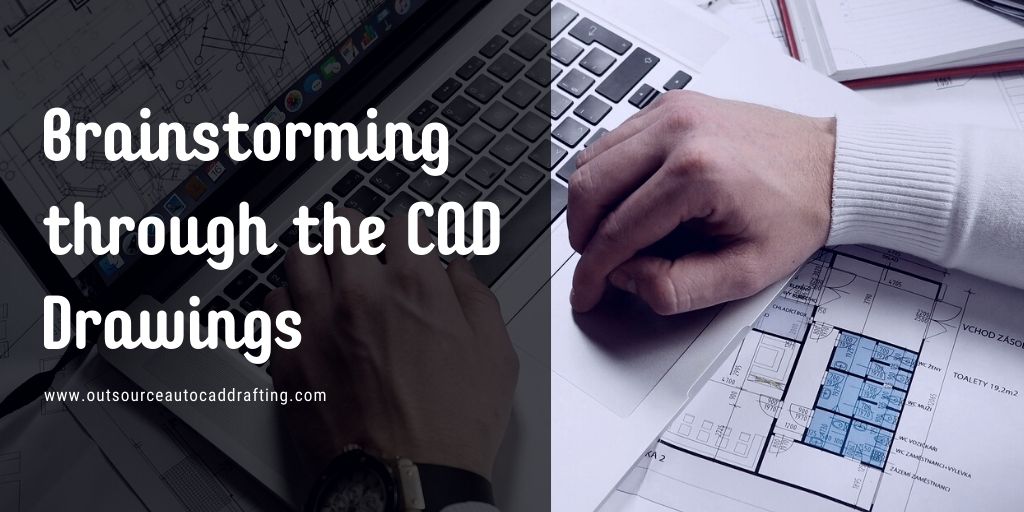|
Getting your Trinity Audio player ready...
|
The Outsource CAD Drafting is the harbinger in providing professional CAD Drawing services to construction firms. Our experts are highly proficient and well versed with different types of CAD Drawings. We pride ourselves in keeping abreast of every new update and improvement in the construction business so that we can deliver the best to you.
We have organized and put together the different types of CAD Drawings for a much better understanding and easement in determining this field. So, let’s pull the strings and break down the basics of CAD Drawings for all the beginners in the industry.
What are the Construction Drawings???
The Construction Drawings are a collection of preconstruction drawings that constitute the production of a building as a whole. They fabricate and record every minute detail that is to be incorporated in the final design of the building. The specifics to be included are as follows:
- cabinetry
- ceiling plans
- elevations
- floors
- foundations
- interior details
- MEP design
- structural details
- walls
The designing specialists are involved in the designing process and they usually have to provide numerous drafts before the best gets finalized. The contractor is then indentured by the final drawing, other construction documents and project timelines.
Let’s sum up the Construction Drawings:
- are shaped by a design team
- are official contract documents
- are subject to change orders, mark-ups, and redlining throughout the construction process
- are created before the project is bid on usually
- represent the design of the building as a whole
Next are Shop Drawings!!
We deal in conceptualizing Shop Drawings too. These drawings are usually required for distinctive and specialized building components. Frequently, these drawings are created by the contractors and vendors showing details of cabinetry and other elements. Generally concerned with MEP elements, these drawings are fundamental in scheming the prefabricated components of the building. Due to the very same reason, Shop Drawings are regularly used for modular construction and prefabs.
The contractor should mutually agree with the Shop Drawings planned by the designers before undergoing the construction process. As these drawings are not part of the contract they can be produced later too.
To summarize the Shop Drawings, pin the following points:
- are produced by the contractor and sub-contractors
- are not official contract documents usually
- are created after the project is awarded and before construction begins
- May be subject to mark-ups, change orders and redlining
- Represent the components of the building
Let get down to As-built Drawings
One of the important types of Drawings, As-Built Drawings put forth the design of the components as they are finally constructed by the contractor. As construction is an elaborative and a variegated process, the final constructed building is usually quite different from the initially designed drawings. As-Built Drawings are exactly put on paper by the contractor and the sub-contractors of the final building.
As-Built Drawings are very essential as they tell the information about the maintenance, updates, renovations and repairs to the building owners. The designing of these drawings can be very time consuming as they are planned from the original design of the building. But, thanks to the technology that lets the contractors design them in real-time with the construction of the building.
Summarizing the As-Built Drawings:
- Are produced by contractors and sub-contractors
- Are produced after the project is completed
- Are sometimes part of the construction project mandate, but are not usually part of the contract documents
- Represent the building and all of its components as a whole, as it was actually constructed
- May be subject to change if the building is renovated
Construction CAD Drawings can be very tricky and every minute detail is to be fused in these drawings. The different types of Drawings will help you to use them according to the stages of construction and get organized well in time for appropriate completion of the project in hand.


